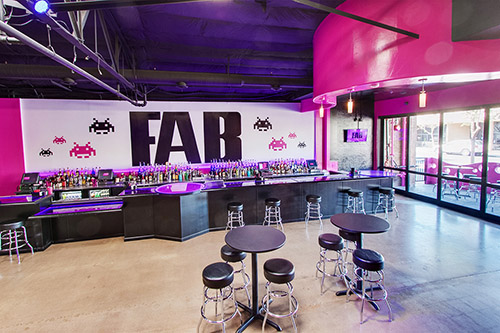Published On January 20, 2021 by The Business Journal
Original article here
Written By Ravyn Cullor
Since 1981, a local construction company has brought expertise, passion and quality to Central Valley business and homeowners while taking on some of the area’s toughest and most challenging projects.
RJ Miller Construction is celebrating 40 years serving the Central Valley, building commercial properties, custom homes, tenant improvements and other specialty construction projects. Owner Bob Miller said much of his success is due to a strong work ethic, trusted employees, good customers and the support of his wife, Claudia Arguelles-Miller, who helps with marketing.
“We work as a team,” Miller said. “Together we make it happen and take care of our clients.”
Miller said his experience has helped him tackle more technologically integrated projects and successfully navigate the complex, ever-changing requirements of the construction industry. Miller said adaptability has helped the company move into the area of more energy-efficient construction.
Adaptability also helped RJ Miller Construction weather the 2008 recession, during which many contractors struggled or closed altogether, Miller said.
“We kept busy every day,” he added. “Our profit margin went down, but we kept workers employed and our office open.”
“Over the years we’ve cultivated long-standing partnerships with architects, engineers, interior designers, carpenters, electricians and other sub-contractors who we know deliver good results and foster trust with our customers,” Miller added.
It’s no surprise then that much of RJ Miller Construction’s business come from word of mouth and relationships built in the community.
Operating Manager Lonnie Logan of Fig Garden Village in Fresno said they have turned to RJ Miller Construction for 10 years and find their services are streamlined and on time, with an attention to quality and detail.
Arguelles-Miller also said these qualities coupled with the fact that he’s kind and a high integrity person is what she appreciates in her husband and what she feels makes him stand out in his field. “I’d hire him! Of course I’m biased,” she laughed.
Alongside their commercial work, RJ Miller donates construction time to community projects, like Hinds Hospice, Marjaree Mason Center, Rotary Playland and Woodward Park, among others. After 40 years building in the community, Miller said he also likes to find a way to give back.
“Our company has weathered recessions and downturns and continues to be strong because of our commitment to quality construction. The proof is in the long list of projects and happy RJ Miller customers.” Miller said. “We’re very proud of that and grateful for the people who have trusted us with their homes and businesses.”

